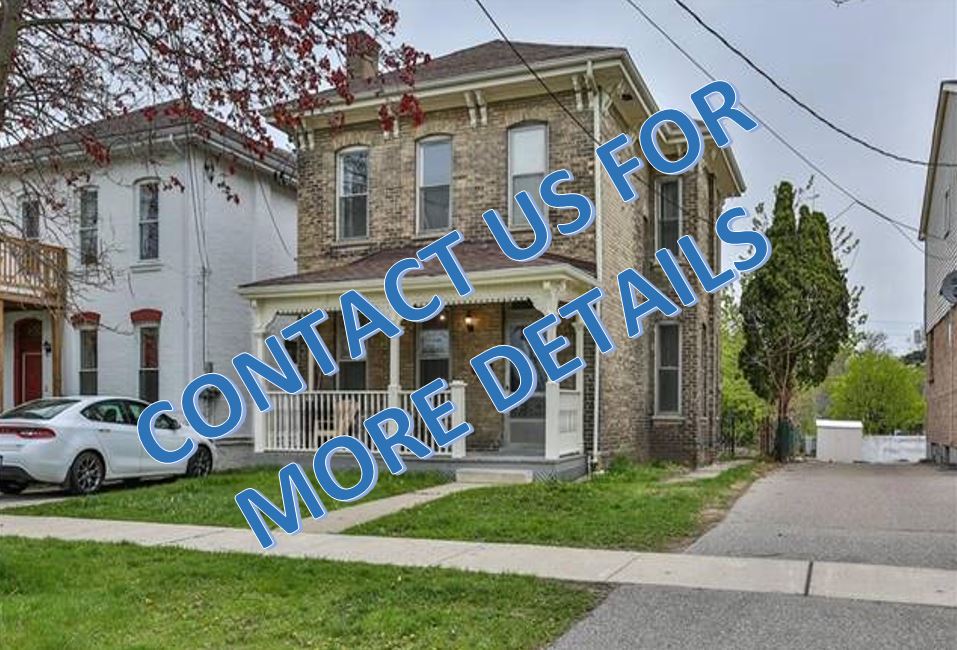
54 Marlborough St (Clarence St/Grey St)
Price: $469,900
Status: For Sale
MLS®#: X4140920
- Tax: $3,091 (2017)
- Community:Brantford Twp
- City:Brant
- Type:Residential
- Style:Detached (2-Storey)
- Beds:6
- Bath:2
- Size:2000-2500 Sq Ft
- Basement:Part Bsmt (Unfinished)
- Age:51-99 Years Old
Features:
- ExteriorBrick
- HeatingForced Air, Gas
- Sewer/Water SystemsSewers, Municipal
- Lot FeaturesFenced Yard, Hospital, Park, Public Transit, School
Listing Contracted With: RE/MAX ESCARPMENT REALTY INC., BROKERAGE
Description
Attention Investors: Welcome To This Stunning Duplex Only Steps From Laurier University. Front Unit: 3 Large Bedrooms, Private Laundry, Kitchen And A 5- Pc. Bathroom. Hardwood Througout W Opportunity To Use The Living Room As 4th Bedroom. Back Unit: Renovated Kitchen, Private Laundry, 3- Pc Bath And 3 Bedrooms. Extremely Functional And Close To The University, Hospital, Parks Restaurants And More. Rsa.
Highlights
All Existing Appliances: Two Fridges, Two Stoves, Two Washers And Two Dryers. All Existing Elf's And Window Coverings.
Want to learn more about 54 Marlborough St (Clarence St/Grey St)?
Rooms
Real Estate Websites by Web4Realty
https://web4realty.com/

