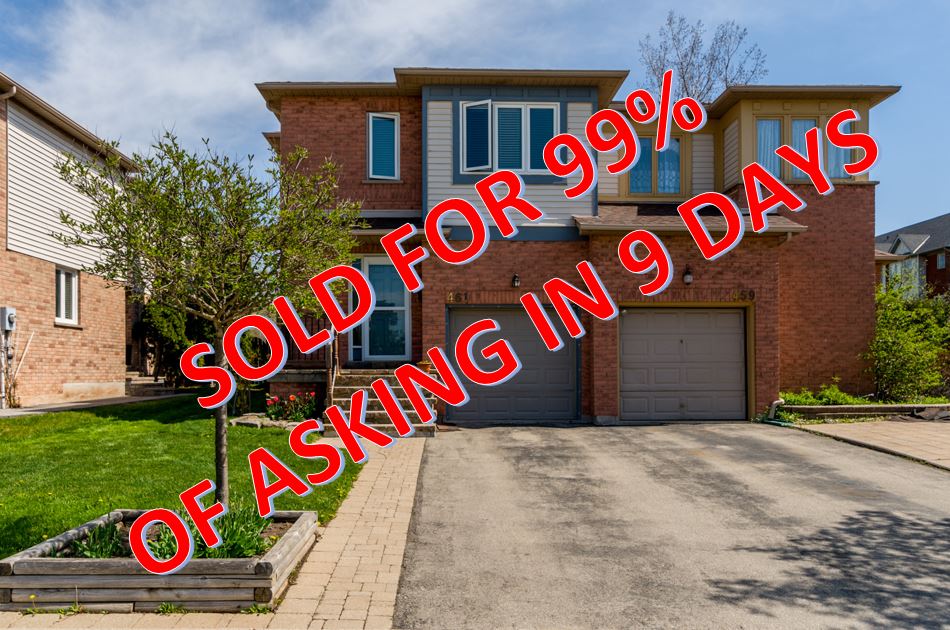
461 Levanna Lane (Neyagawa & Riverglen)
Price: $699,900
Status: For Sale
MLS®#: W4136978
- Tax: $3,270 (2017)
- Community:River Oaks
- City:Oakville
- Type:Residential
- Style:Semi-Detached (2-Storey)
- Beds:3
- Bath:3
- Size:1100-1500 Sq Ft
- Basement:Finished (Full)
- Garage:Attached (1 Space)
- Age:16-30 Years Old
Features:
- ExteriorBrick, Vinyl Siding
- HeatingForced Air, Gas
- Sewer/Water SystemsSewers, Municipal
- Lot FeaturesFenced Yard, Golf, Hospital, Public Transit, Ravine, School
Listing Contracted With: RE/MAX ESCARPMENT REALTY INC., BROKERAGE
Description
3 Bedroom, 2.5 Bathroom Freehold Semi Property In Prestigious River Oaks, Oakville! Main Flr Features Open- Concept, Hardwood Living/Dining Area And Updated Eat- In Kitchen W Granite, Ss Appliances And Maple Cabinetry, That Lead To Backyard Oasis! Three Large Bedrooms, Incl Master Equipped W W/I Closet And 4 Pc Ensuite. Fully Finished Bsmt, New Laundry And Water Filtration System. Close To Shopping, Highways, Schools, Trails, Hospital, Parks And Restaurants!
Highlights
All Existing Appliances: Two Ss Fridges, Ss Stove, Ss B/I Dishwasher, Ss B/I Microwave, Washer And Dryer. All Existing Elf's And Window Coverings. Shed In Backyard.
Want to learn more about 461 Levanna Lane (Neyagawa & Riverglen)?
Rooms
Real Estate Websites by Web4Realty
https://web4realty.com/

